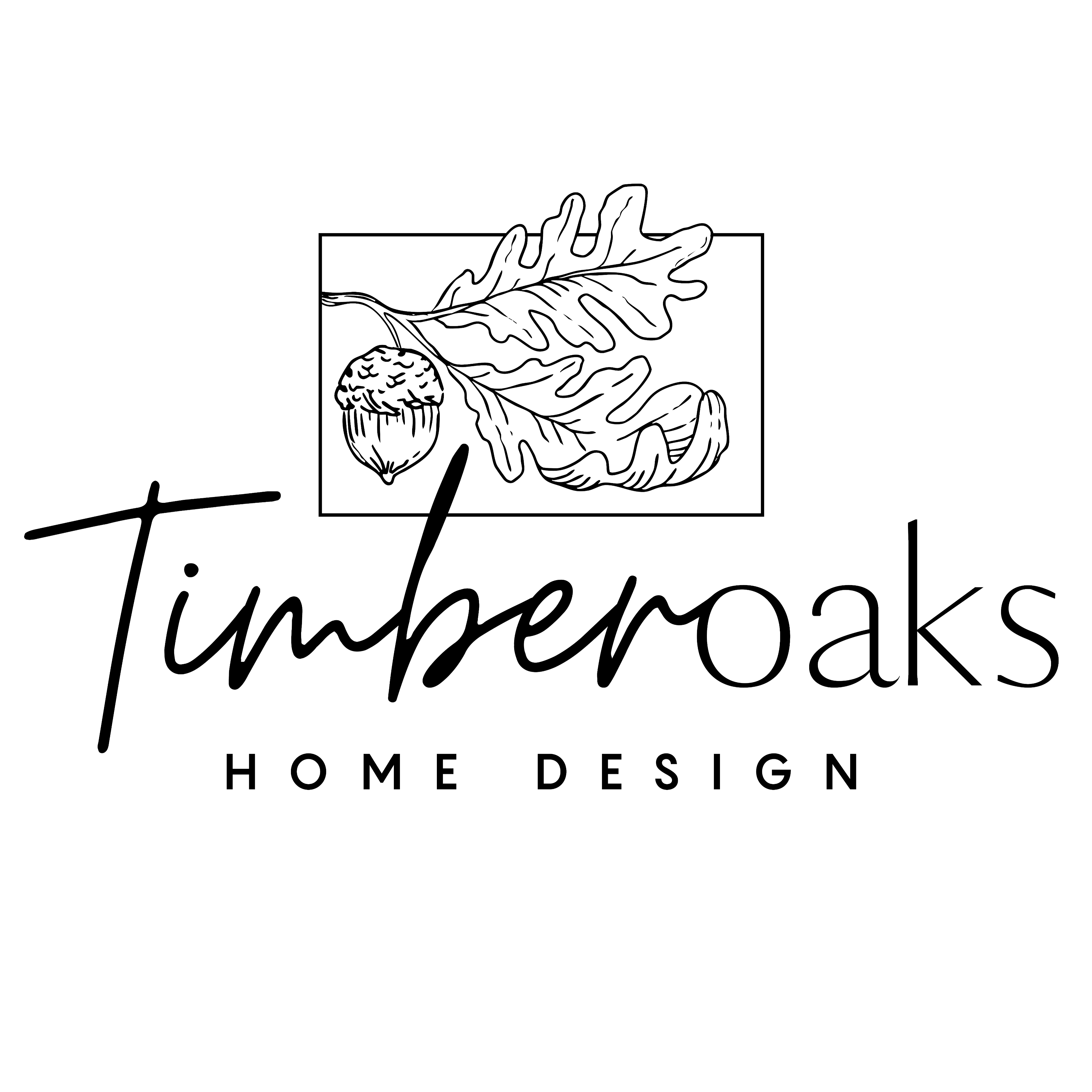

Exposed heavy timber beams and intricate joinery create a unique, warm, and inviting atmosphere that is visually impressive, creating that "wow" factor.
Stunning Visuals

Timber frame structures are known for enduring for hundreds of years, far outlasting conventional stick-built homes. This is due to their inherent strength and the robust mortise and tenon joinery.
Structural Integrity

The strength of modern timbers allows for vast open floor plans, soaring vaulted ceilings, and large window expanses, providing unparalleled design freedom and opportunities for unique architectural details.
Architectural Flexibility
Imagine a home built to last generations.
Crafted from stunning, natural wood beams, Timber Frame homes aren't just beautiful; they're incredibly strong and durable, designed to be a one-of-a-kind masterpiece that your family will cherish for centuries. With a wide array of wood and stain options, you can create a home that truly reflects your unique style.




