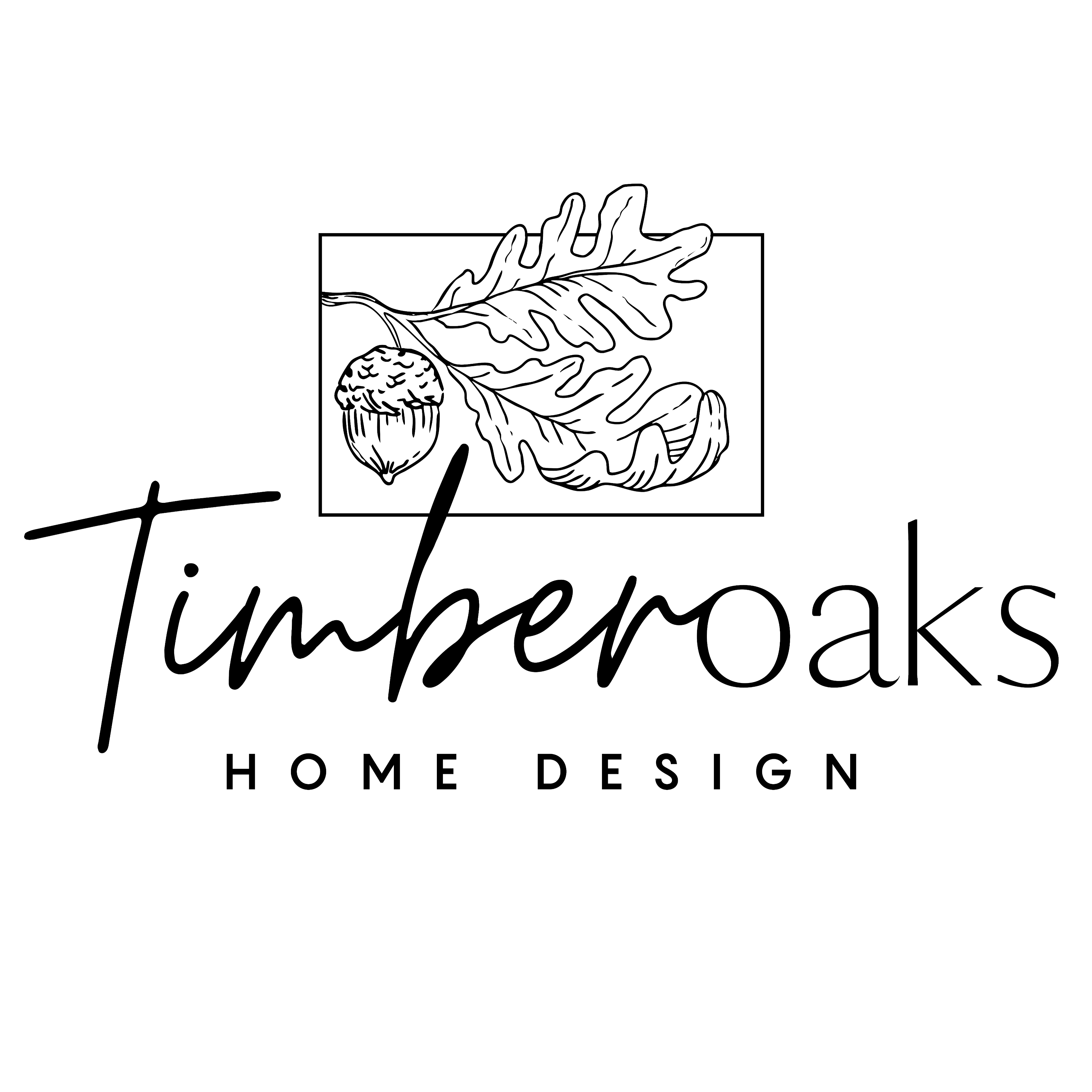
Our foundation: built with integrity and trust
With 14 years of diverse architectural experience, Timber Oaks Home Design is dedicated to a design process built on clarity and trust. We are your partners in creating a home that is a perfect reflection of your family's values and lifestyle.
Meet your Designer

Hello! I'm Heather, the creative mind behind Timber Oaks Home Design. With 14 years of diverse architectural design experience, I'm here to transform your creative vision into a home that reflects your family’s unique personality.
My passion resides in crafting spaces that not only look beautiful but feel purposeful. Each space is in your home is equally important, and contributes to the overall comfort of your family.
With a background spanning from designing small secluded cabins to fully structural timber frame acreages, my experience ensures that each project is designed with thoughtful consideration of the exterior landscape and the interior flow.
As your design partner, I’ll provide a personalized vision of thoughtful, functional living for your home. Let's work together to create a space that reflects your lifestyle and values, one square foot at a time.
Credentials
Nova Scotia Community College 2011
Architectural Drafting Diploma
College of the Rockies 2013
Timber Framing Certificate
Passive House Canada
Passive House Design/Consultant Student

Why work with us?

One-on-One Communication
You won't get lost in a large firm, dealing with salespeople, managers, and middlemen. Instead, you'll build a direct relationship with your designer, ensuring clear understanding and a seamless, personalized process every step of the way.

High Performance Design
We're building science enthusiasts at heart, using proven design principles to help your space perform beautifully. It's about designing smarter, not harder, so you get incredible comfort and efficiency.

Freedom of Choice
We believe in Freedom of Choice, especially when building your dream home. When we design your home, you have the ability to select from an array of trusted builders to find the perfect contractor you truly connect with for a trusted partnership.

What people are saying
We found Heather and Timber Oaks on a whim Google search. Needless to say, we could not be happier!!! From the first contact, Heather has been amazing at communication! We are hoping to get started on our small Barndominium build this May and can't wait to use her to design the matching house!
C. Robb
Cochrane New Build
Heather went above and beyond by connecting us with local trusted General Contractors in Cochrane, AB. Her recommendation provided us with reliable quotes and professional support that will help bring our project to life!
L. Shwartz
Cochrane Renovation
Would highly recommend Heather! She did an incredible job with our house redesign for our phased renovation. She had great communication, had so many awesome ideas and helped us see so much potential in our 1970s home. Excited to watch it all come to life but so grateful for her expertise!
K. Quinn
SW Calgary Renovation

