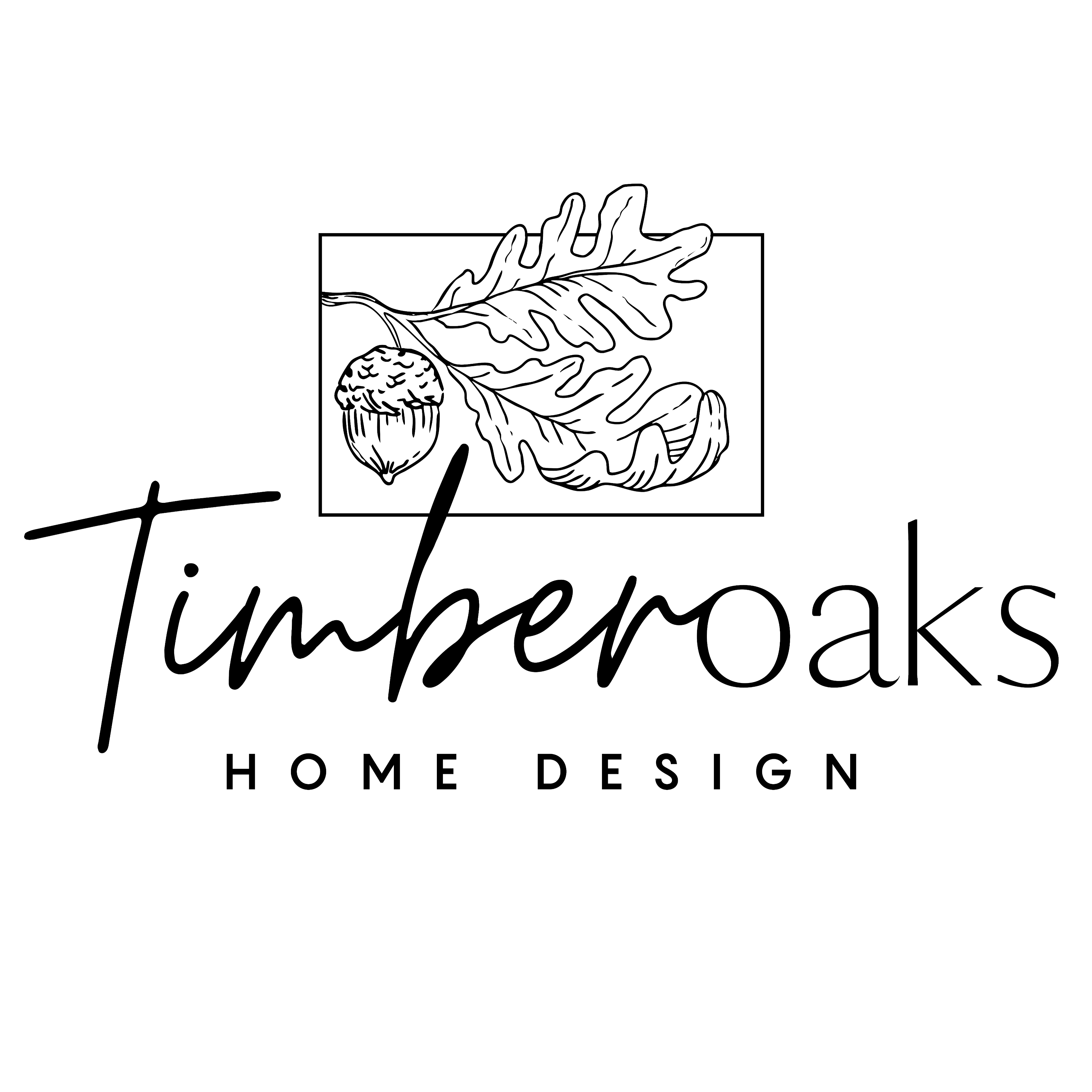
Architectural Services
Our Architectural Design Services are comprehensive, covering both the creative and technical development of detailed blueprints for construction and building permit applications.
Areas We Serve
Alberta
British Columbia
Saskatchewan
And Beyond....


Home Additions and
Renovations
We are big believers that a little bit of curb appeal can go a long way. If your home has good bones but could use some personality or extra space, we can help turn it into a functional and delightful space for your family.



Our Design Process
Our Architectural Design Process is thoughtfully structured into four phases, ensuring every detail is considered from initial concept to the final construction documents. Beyond the plans, we also offer dedicated support during construction, assisting with permits and providing ongoing communication to both clients and contractors for a smooth and successful build.
Pre-Construction
1// PRELIMINARY DESIGN
We review site conditions, take measurements, and develop initial 2D and 3D design options. This includes an initial meeting to gather your design style, function, and layout preferences. We'll create basic floor plans and elevations for your review.
2// DESIGN DEVELOPMENT
We revise preliminary plans based on your feedback. More detailed space planning and your requested changes are incorporated. A meeting is held to review revised drawings, and we make further changes for your approval. This phase includes three client revisions. Drawings will include fully dimensioned floor plans, all exterior elevations, and basic site plan and cross sections as needed.
3// PRICING
Once the overall design concept is finalized, preliminary pricing can be obtained from contractors. We provide "Issued for Pricing" drawings, which include overall design concepts, dimensions, room details, fixture locations, roof pitches, and an exterior finishes schedule.
4// CONSTRUCTION DRAWINGS
Once all final design decisions are made, the Construction Documents are produced. We will provide all necessary drawings required for Building Permit and Construction. These may include:
-
Floor Plans
-
Roof Plan
-
Exterior Elevations
-
Building Sections
-
Section Details
-
Interior Kitchen Elevations
-
Electrical/Lighting Layout
-
Window Schedule
-
Site Plan
-
Foundation Layout for Engineering Approval
-
9.36 Energy Calculations.

In Construction
|| BUILDING PERMIT APPLICATION
For a seamless Building Permit or Development Permit application process, we can submit all required documents on your behalf, and take care of any communication between yourself and the Municipality.
|| CONTRACTOR SUPPORT
Our team remains readily available to your contractors to answer any design-related questions, clarify specifications, and swiftly problem-solve any unforeseen issues that may arise on-site.
|| CLIENT SUPPORT
Should you have any concerns, questions, or require clarification at any point during the construction process, we are your dedicated point of contact. We act as your advocate, providing prompt responses and working to address any issues to ensure your complete satisfaction with the progress and outcome of your home.



.png)


