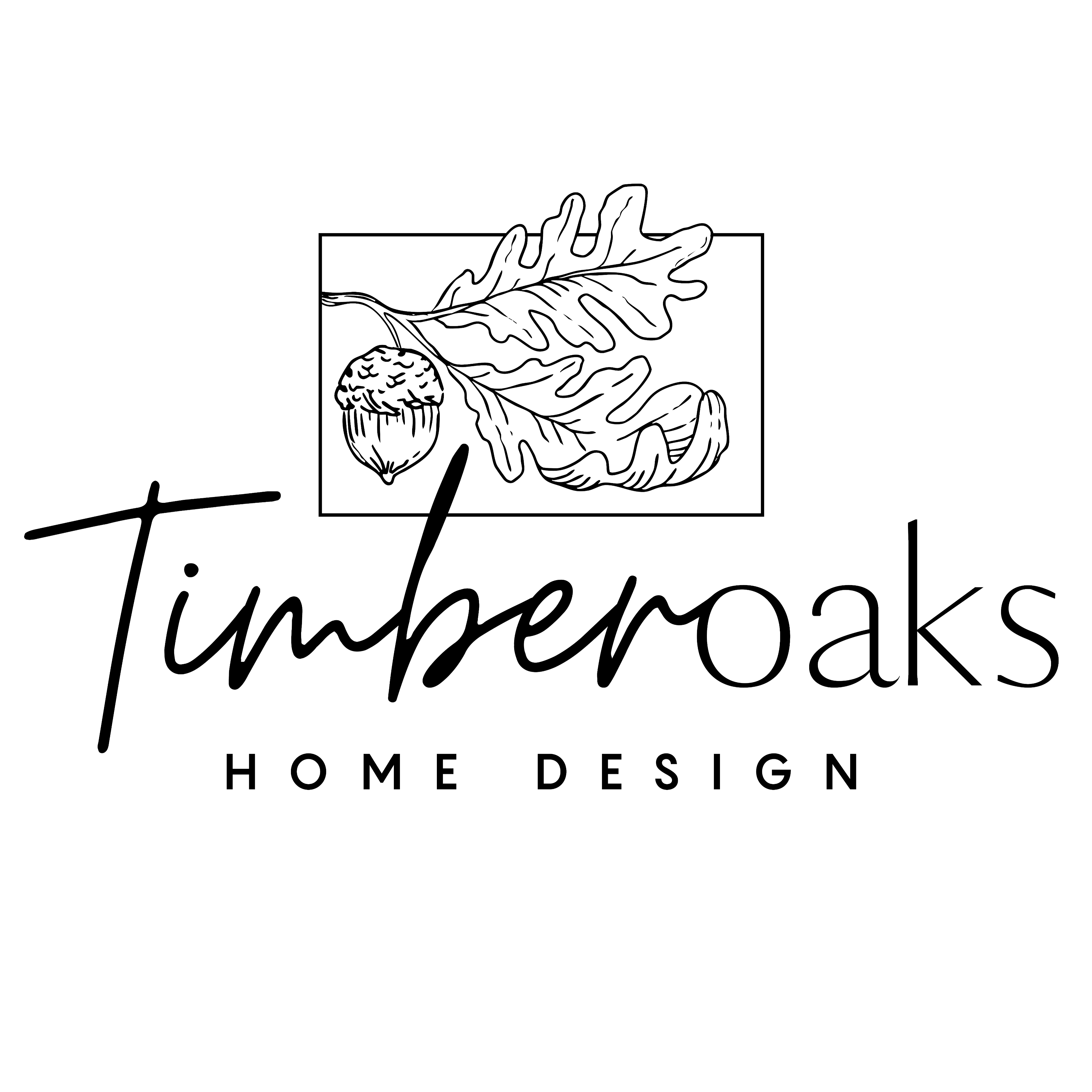
A barndo-what?
A barndominium (barn condominium), also known as a barndo, offers large, open-concept living areas with high/vaulted ceilings, providing opportunities for lofts and capturing acreage views.
Due to their simplistic layout, these buildings typically offer an excellent cost-effective option for a home. By employing appropriate design and construction methods, they can achieve high levels of energy efficiency and readily transform into net-zero homes.
Is a Barndominium right for me?
Open Concept Layout
Barndominiums are typically constructed with clear spans , meaning there are little to no interior load-bearing walls. This gives you complete freedom to design a wide-open interior, with seamless flow between your kitchen, dining, and living areas.
Energy Efficiency
Due to the Barndominium's simple exterior design, there is signifinantly less thermal bridging you would typically have in exterior corners, floor transitions, and complex architectural features. This means saving on construction and heating costs.
Versatile Spaces
The oversized garage that typically comes with the Barndominium leaves home owners with plenty of space for vehicles, workshops, or storage of any kind.





