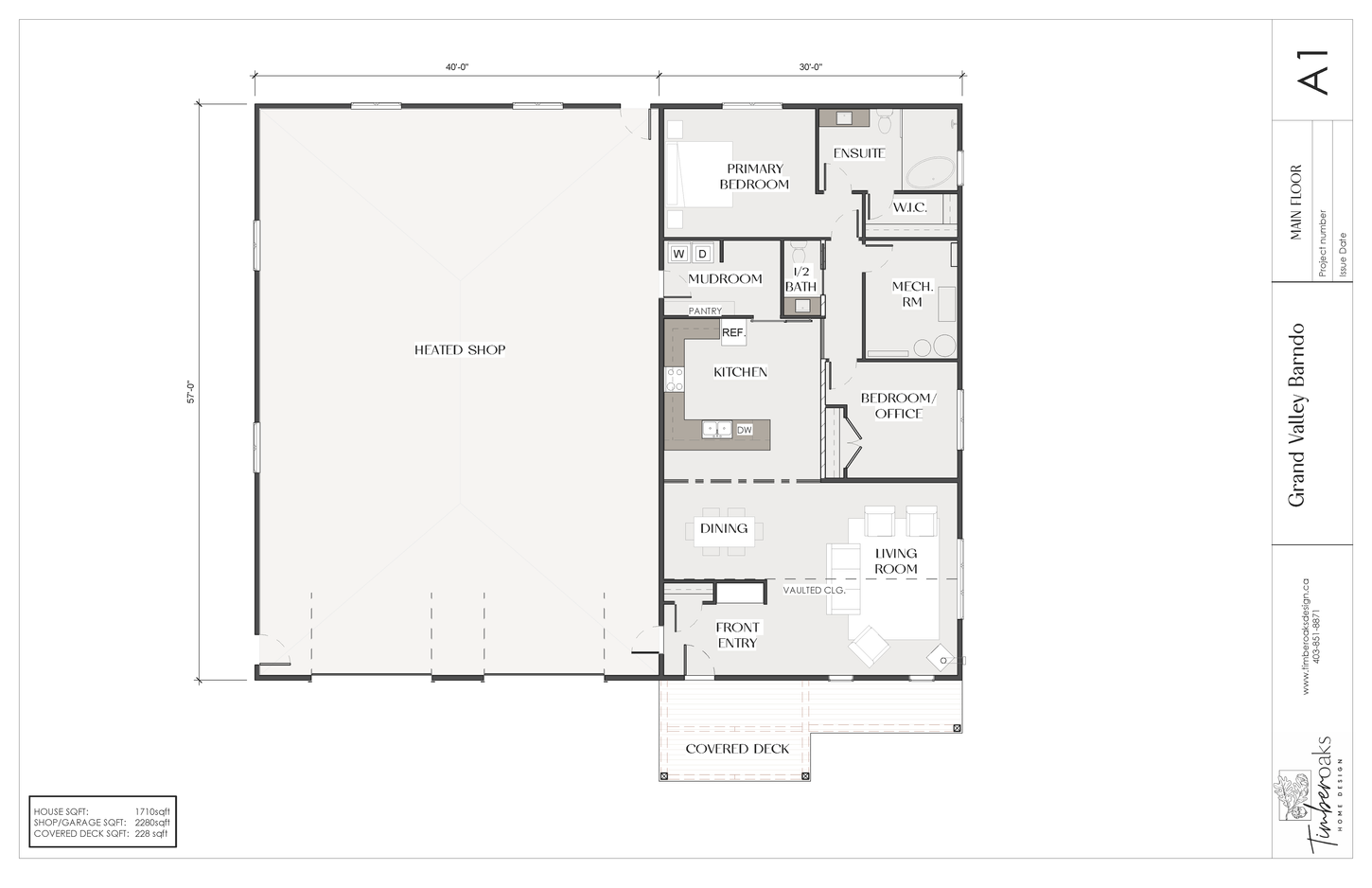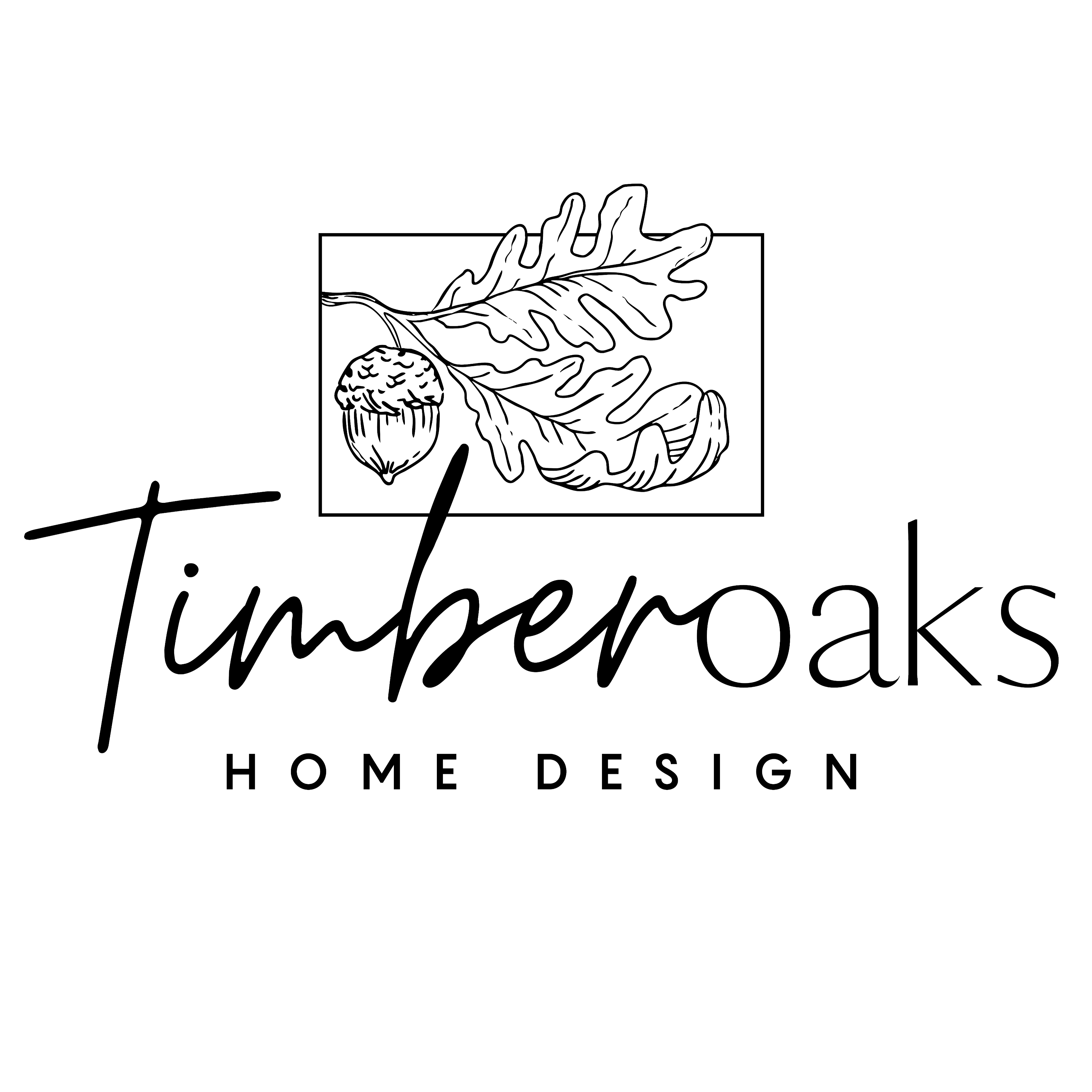Grand Valley Barndo
A classic barndomonium design for new acreage owners

This classic barndo home design combines functionality, comfort, and timeless aesthetics. The layout includes a spacious 2,280 square foot shop and a 1,700 square foot home, both constructed with a slab-on-grade foundation for durability and low maintenance.
The shop area is perfect for a variety of uses, whether for storage, work, or hobbies, providing ample space and flexibility for the homeowner’s needs. Its design ensures it is practical and versatile, with energy-efficient in-floor heating that keeps the space comfortable year-round.
The house plan offers a modern, open-concept design with a focus on convenience and comfort. The primary suite provides a relaxing retreat with ample space, while an additional bedroom/office space allows for personalization, whether as a guest room or home office.
A standout feature of the home is its timber frame exterior, adding warmth and curb appeal to the structure. The combination of natural wood and metal creates a striking contrast, enhancing the overall visual impact while maintaining a rustic, inviting aesthetic.
2
1.5
1700
FLOOR PLANS







